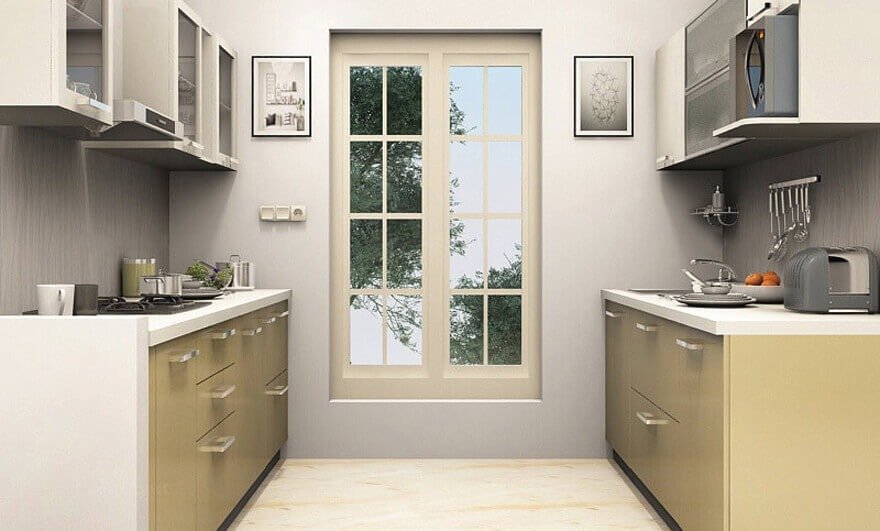In today’s fast-paced urban lifestyle, small apartments and limited cooking spaces have become increasingly common. But a small kitchen doesn’t mean you have to compromise on functionality, style, or comfort. With the right kitchen design approach, you can transform even the tiniest area into a fully efficient and beautiful space. Compact modular kitchen solutions have revolutionized the way we approach small spaces, offering smart storage, modern aesthetics, and personalized layouts.
This guide explores practical ideas and creative ways to make compact modular kitchen designs work for you.
Understanding Compact Modular Kitchen designs
A modular kitchen design is made up of pre-manufactured cabinet units that fit together seamlessly to create a functional cooking space. In small homes, compact designs are tailored to maximize efficiency while keeping the layout clutter-free. These kitchens are especially popular in cities where space is a premium, as they allow for creative configurations that use every inch wisely.
The goal is to combine kitchen furniture and storage solutions in a way that keeps your space organized and visually appealing, without feeling cramped.
Why Modular Kitchens Are Ideal for Small Spaces
Small spaces need intelligent planning, and this is where a modular kitchen excels. Unlike traditional layouts, modular setups can be customized to suit the exact measurements and needs of your kitchen. They also offer:
-
Space Optimization – Every corner, from overhead storage to under-counter cabinets, is utilized effectively.
-
Customizable Layouts – L-shaped, straight-line, or U-shaped layouts can be adapted to fit limited areas.
-
Stylish Functionality – From modern finishes to compact kitchen furniture design, everything is made to be both functional and visually pleasing.
Layout Ideas for Compact Kitchens
The layout is the backbone of any kitchen interior design, especially in small spaces. Here are some tried-and-tested arrangements:
-
Single Wall Kitchen
Perfect for studio apartments, this layout keeps all cabinets and appliances along one wall, leaving the rest of the space open for movement. -
L-Shaped Modular Kitchen Designs
This style makes use of two adjacent walls, offering more counter space without crowding the kitchen area. -
Parallel or Galley Kitchen
Ideal for narrow rooms, this arrangement uses two parallel counters, ensuring smooth workflow between prep, cooking, and cleaning areas. -
Peninsula Style
If you can spare a little more room, adding a small peninsula counter offers extra storage and a mini dining spot.
Smart Storage Solutions
In a small kitchen, storage is key. Innovative kitchen furniture and clever shelving can make all the difference.
-
Pull-Out Drawers & Cabinets – These allow you to store more in less space while keeping everything accessible.
-
Overhead Storage – Make use of vertical space with upper cabinets that reach up to the ceiling.
-
Corner Units – Specialized rotating racks or “magic corners” help you use tricky corner spaces efficiently.
-
Under-Sink Storage – Compact organizers here are perfect for cleaning supplies.
Choosing the Right Kitchen Furniture
Selecting the right kitchen furniture design is essential for small kitchens. Go for sleek, handle-less cabinets to keep the space looking streamlined. Light-colored finishes can also help make the room appear bigger, while mirrored or glossy surfaces reflect light and add depth.
If your space allows, a foldable or wall-mounted dining table can be a great addition. Matching the furniture with your kitchen design photos inspiration can ensure your style and functionality go hand-in-hand.
Style Tips for Compact Modular Kitchens
Even the smallest kitchen can make a big style statement. Here are a few design tricks:
-
Light Colors & Reflective Surfaces – White, beige, or pastel tones help make the space feel airy and open.
-
Minimal Clutter – Keep countertops free of unnecessary items.
-
Open Shelving – A few open shelves can break the monotony of cabinets and make the kitchen feel lighter.
-
Task Lighting – Under-cabinet lighting brightens work areas and adds a modern touch.
Browsing through kitchen design photos online can help you find style ideas that fit your personality.
Considering Modular Kitchen Price
While modular kitchen price depends on the materials, finishes, and brand, compact designs often cost less than large-scale kitchens due to reduced size and material use. However, premium fittings, smart storage mechanisms, and high-quality finishes can influence the final cost. It’s always better to plan your budget in advance, prioritizing what’s most important for your needs.
Combining Functionality and Aesthetics
The beauty of kitchen interior design for small spaces lies in balancing function with aesthetics. Every piece of furniture, every cabinet, and every inch of space should serve a purpose while contributing to the overall look.
For example, pairing a compact layout with modern lighting, sleek cabinets, and well-chosen finishes can make a small kitchen look high-end and inviting.
Final Thoughts
Compact modular kitchen designs prove that size is never a limitation when it comes to creativity and efficiency. By combining smart storage, well-planned layouts, and stylish finishes, you can create a kitchen that’s both functional and beautiful. Whether you’re working with a straight-line layout or a cozy L-shape, the right kitchen design approach can make cooking in a small space a joyful experience.
With careful planning, your small kitchen can become the heart of your home – stylish, efficient, and uniquely yours.











Leave a Reply