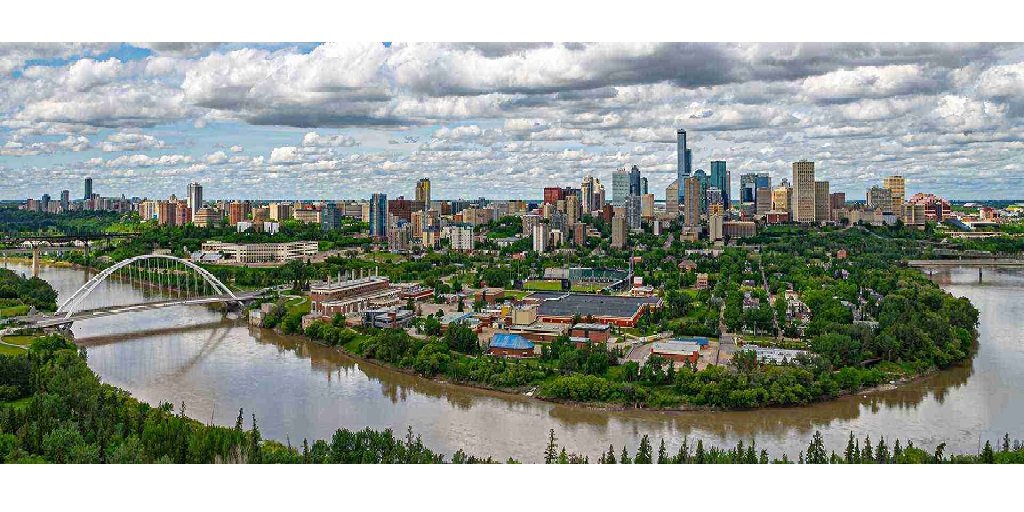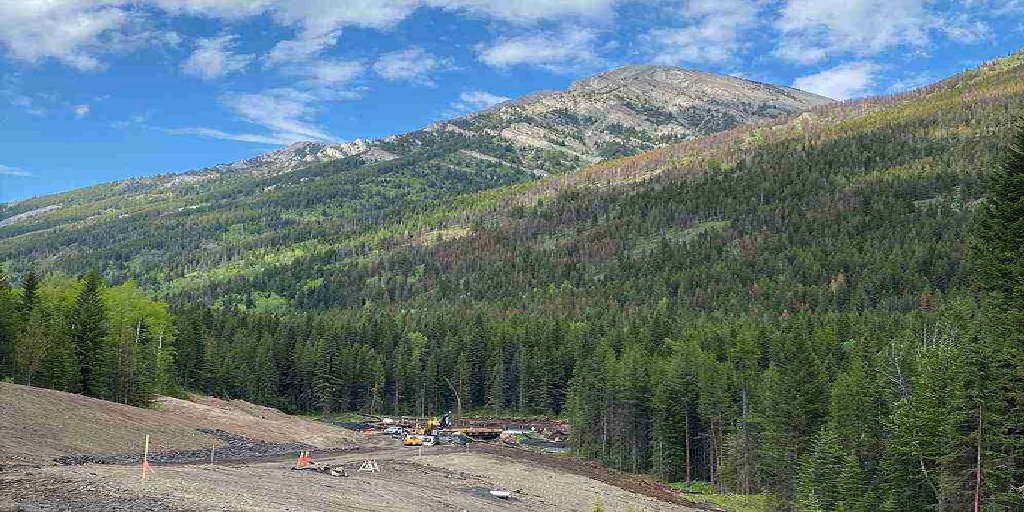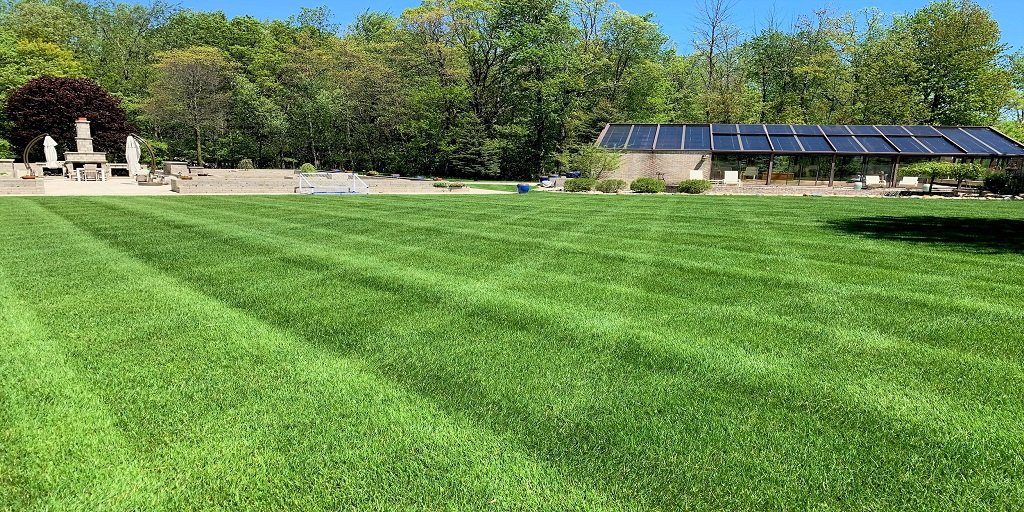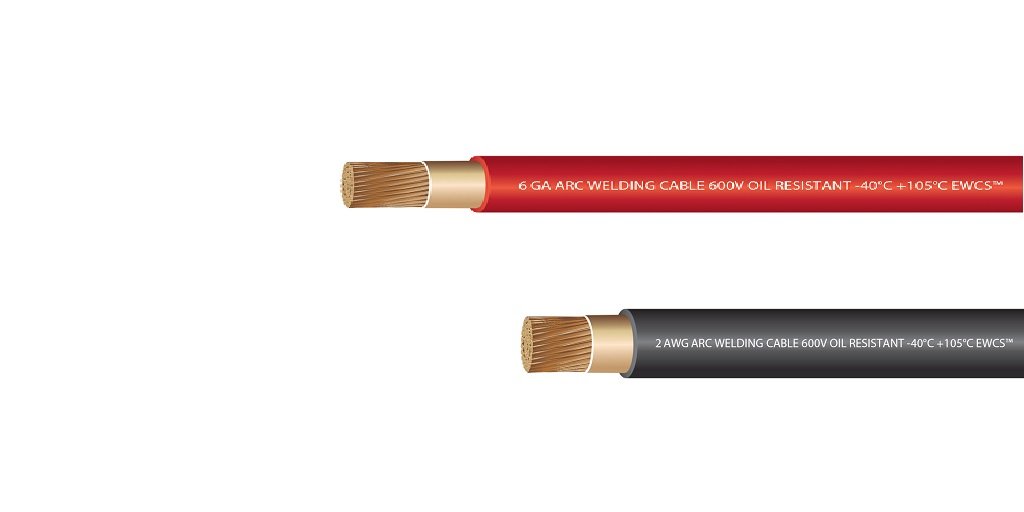When you finally receive the results of your property survey in Edmonton, the attached map might seem like a straightforward technical document—just lines, labels, and coordinates. But there’s more than meets the eye. If you’re building, buying, subdividing, or resolving a boundary issue, your survey map is a critical tool. However, knowing how to interpret it—and what it may not include—can make all the difference.
Whether you’ve just hired a land surveyor or you’re reviewing historical records, this guide will walk you through what to expect from your property survey and what could be missing if you’re not careful.
What Your Survey Map Should Show
A standard property survey in Edmonton residents receive will typically include:
- Property boundaries: These are the legal limits of your land. Expect to see clear notations on distances and bearings based on a fixed reference system.
- Structures and improvements: Your home, garage, sheds, decks, fences, and sometimes even driveways should be marked—especially if they’re near property lines.
- Easements and rights-of-way: These are legal allowances for access, utilities, or services. They don’t affect ownership but can limit use.
- Encroachments: If a neighbour’s structure crosses onto your lot—or vice versa—it should be flagged.
- Natural features: Significant landscape elements like tree lines, slopes, or bodies of water may also be included if relevant to your land’s development or use.
A good survey map is detailed, precise, and matches both the physical site and municipal records. But not all maps are created equal.
What Might Be Missing—and Why It Matters
Even with a reputable property survey in Edmonton, there are things that might not appear unless you specifically request them or work with a surveyor who understands your exact needs. These include:
- Underground utilities: Standard surveys typically don’t include subsurface infrastructure. That means water lines, sewer mains, gas lines, and electrical cables may not show up unless you’ve arranged for a utility locate service.
- Zoning setbacks and restrictions: Survey maps show what’s there—but not necessarily what’s allowed. Setbacks for future development, height restrictions, or permitted land use are zoning matters handled at the municipal level and won’t always be noted on your map.
- Unregistered easements: Some easements or informal agreements between neighbors may not appear in legal documentation but still affect how you can use your land.
- Topography and elevation: If your lot has unique grading or drainage concerns, make sure your survey includes contour lines or elevation marks. Basic boundary surveys usually skip these.
Failing to address these “invisible” elements could lead to unexpected costs, construction delays, or even legal disputes.
Don’t Just File It Away—Use It
Your property survey document isn’t just for your builder or lawyer. As a homeowner or buyer, you should use it proactively:
- Compare it to municipal records. Does it match your city’s zoning maps or tax assessment records?
- Review it with your contractor or architect. Ensure your planned project fits the boundaries and complies with regulations.
- Keep it accessible. If you plan to sell or refinance, your lender or buyer may ask for a recent copy.
Also, make sure it’s current. Using an outdated or incomplete survey could create issues if nearby properties have changed or if legal descriptions have been updated..
When in doubt, ask your surveyor to walk you through the map. A 20-minute conversation today could save you thousands of dollars—and a whole lot of stress—down the road.
For more information about Land Survey Company Regina and Land Survey Saskatoon Please visit: CORE Geomatics.











Leave a Reply